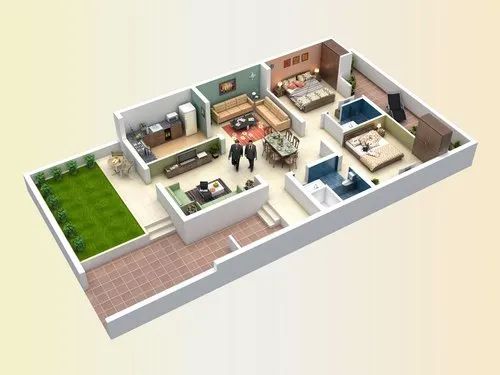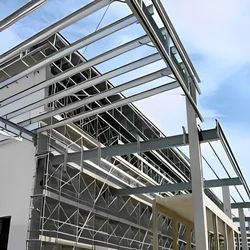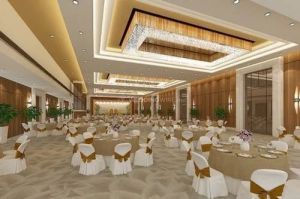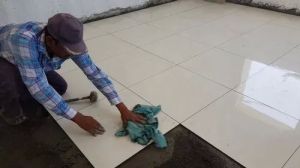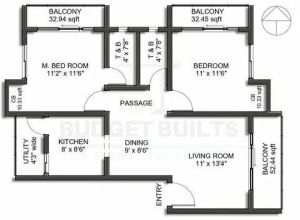- Chitaipur, Varanasi, Uttar Pradesh
- View Mobile Number
Our 3D Floor Plan Design Services bring spaces to life with realistic, interactive layouts. Ideal for residential, commercial, or industrial projects, our 3D designs showcase floor plans in detailed visualizations, allowing you to see furniture placement, room colors, textures, and lighting. With a focus on accuracy and customization, we create plans that give you a true-to-life preview, aiding in planning and decision-making. Whether for presentations, marketing, or personal projects, our 3D floor plans make it easier to visualize and refine your ideal space.
