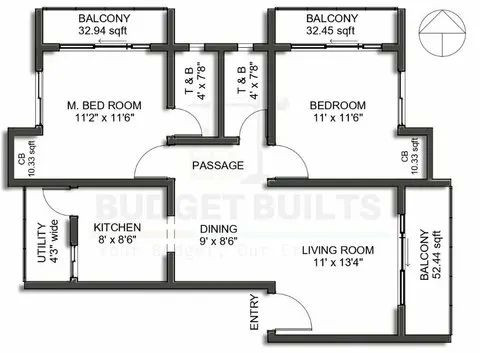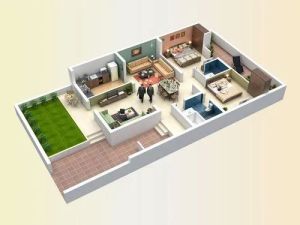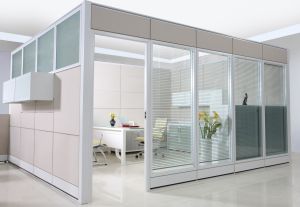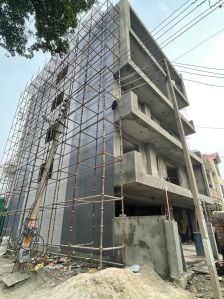- View Mobile Number
Our 2D Floor Plan Design Services offer precise, scalable, and visually appealing floor plans tailored to your needs. Perfect for residential, commercial, and industrial spaces, our designs help you visualize layouts, optimize space usage, and make informed planning decisions. We create detailed, accurate plans that include room dimensions, wall placements, and functional layouts. Our team is committed to providing high-quality designs that align with your specifications, making your construction, renovation, or real estate project easier to execute and communicate effectively.












